Shepherd’s Hut Construction
Shepherds Hut Wheels
We use traditional cast iron wheels for authenticity.
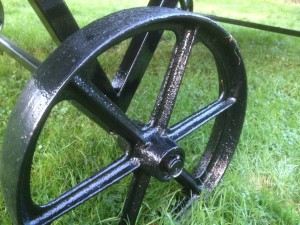
Shepherd’s Hut Chassis
The chassis is a strong steel structure to support the hut. There is a turning plate a one end to allow the wheels to steer.
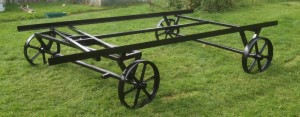
Floor
The floor structure sits on the chassis. It comprises of a very strong timber frame which is insulated and also has a vapour barrier. It is then covered with floorboards
Walls
The walls are built in a similar way to a timber frames house with internal cladding, vapour barrier, a pressure treated studded partition with an insulation filled cavity, structural ply layer, breather membrane and external cladding.
Roof
The roof has an insulated cavity, vapour barrier and breather membrane and is clad in curved corrugated iron sheeting.
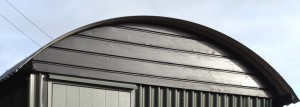
Windows and Doors
Doors and windows are made from timber and are all handmade by us.
We use double glazed windows with an outward opening casement.
The door is a stable door (half door) and is fitted with a mortice lock for security.
All joinery is either painted or finished with oils.
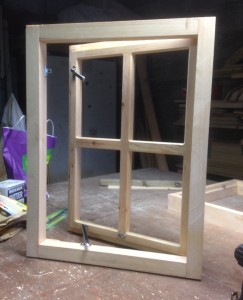
Windows being made in our workshop
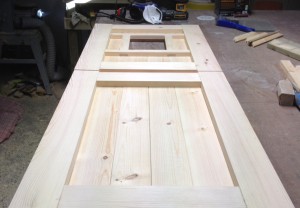
Door being built in the workshop